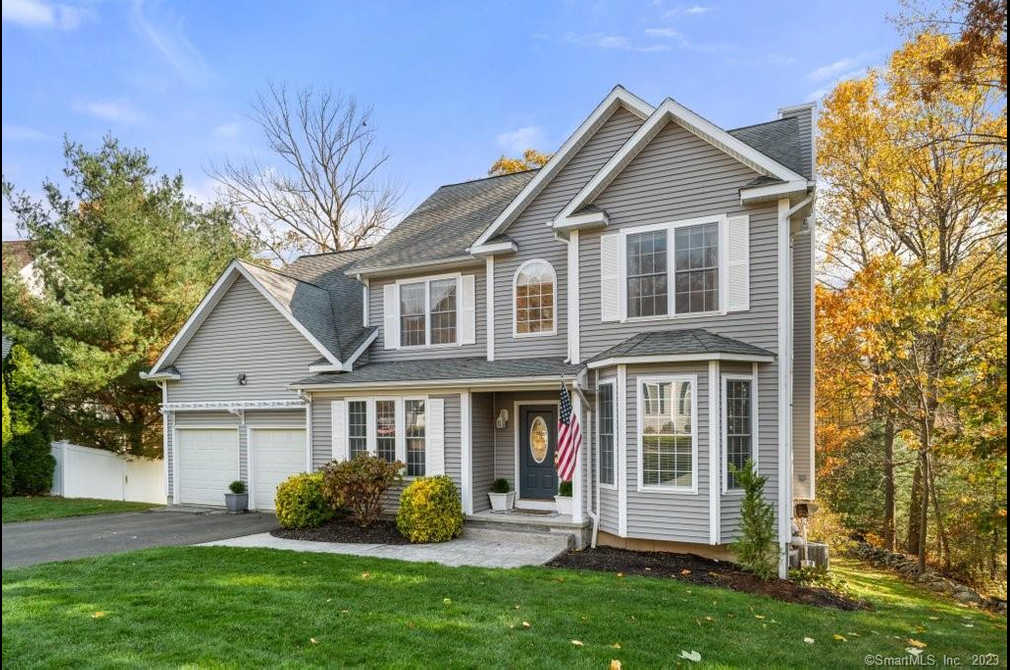$3,042/mo
Nestled on a tranquil cul-de-sac in Derby, CT this sophisticated and stylish home boasts an idyllic setting, with a serene tree-lined boundary that ensures coveted privacy, yet is located minutes from major commuting and shopping destinations. The office space with coffered ceilings and elegant French doors offers a haven for remote work. The cozy family room, adorned with tall windows, embraces you with warmth emanating from the gas fireplace featuring custom board and batten and an authentic barn beam mantel. A kitchen that's both practical and inviting boasts refreshed cabinets, granite countertops, accompanied by SS appliances, a gas stove. Sit by the bay window overlooking the private expansive yard, deck and POOL that invites the morning sun to dance through. Upstairs, 4 bedrooms offer both comfort and functionality. The primary BR is an oasis with cathedral ceilings and durable gray bamboo hardwood floors. The spa-like primary bath beckons relaxation with its jetted tub positioned beneath a large window that frames captivating views of the treetops. There are two other generous sized bedrooms, plus a bonus room offering versatility as a potential fourth bedroom, currently transformed into a playful haven. Downstairs find gracious ceiling height, a theater-like setup for movie nights and a whimsical under-the-stair built-in playhouse. The walk-out lower level doors lead to an under-the-deck patio, perfect for shaded summer soir?es or cozy evenings by the firepit.


